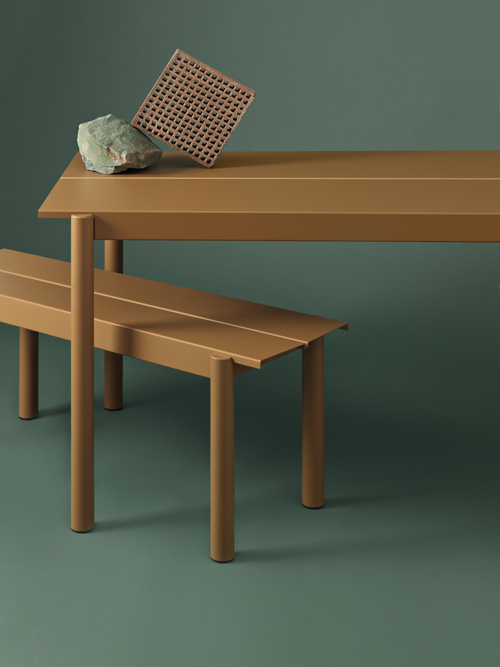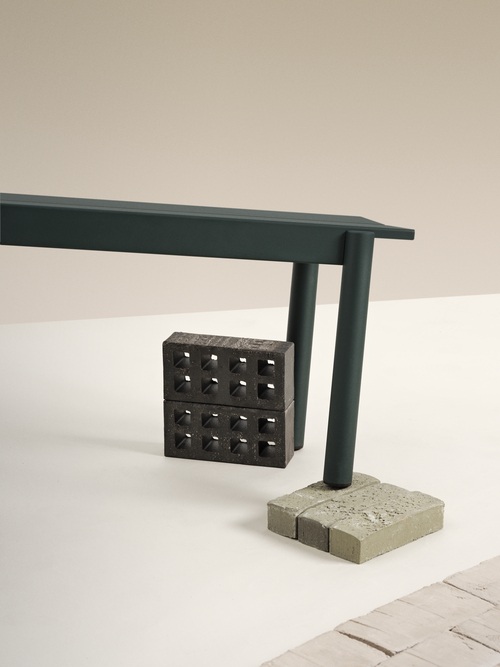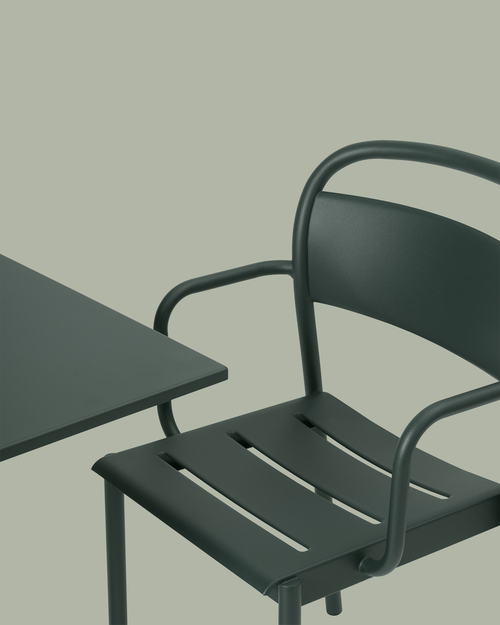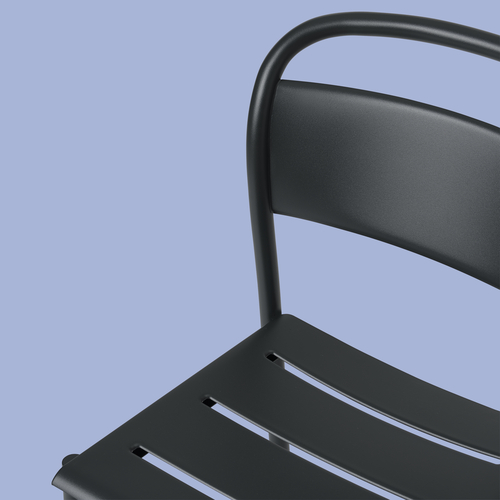Tucked away in the heart of Copenhagen on Amaliegade, a shared outdoor courtyard offers a peaceful retreat for those working in the surrounding offices. This green oasis, surrounded by lush greenery and bathed in natural light, creates an inviting space designed for relaxation amidst the urban landscape.
To bring this vision to life, Ines Bukhardt, internal architect at Jeudan, and Daniel Braat, landscape architect at COBE, collaborated to create a space that balances both functionality and calm. It serves as a spot for rest, informal meetings, and moments of reflection—a place to pause and step away from the daily grind. The result is a serene environment that offers a much-needed escape from the city’s fast pace.







